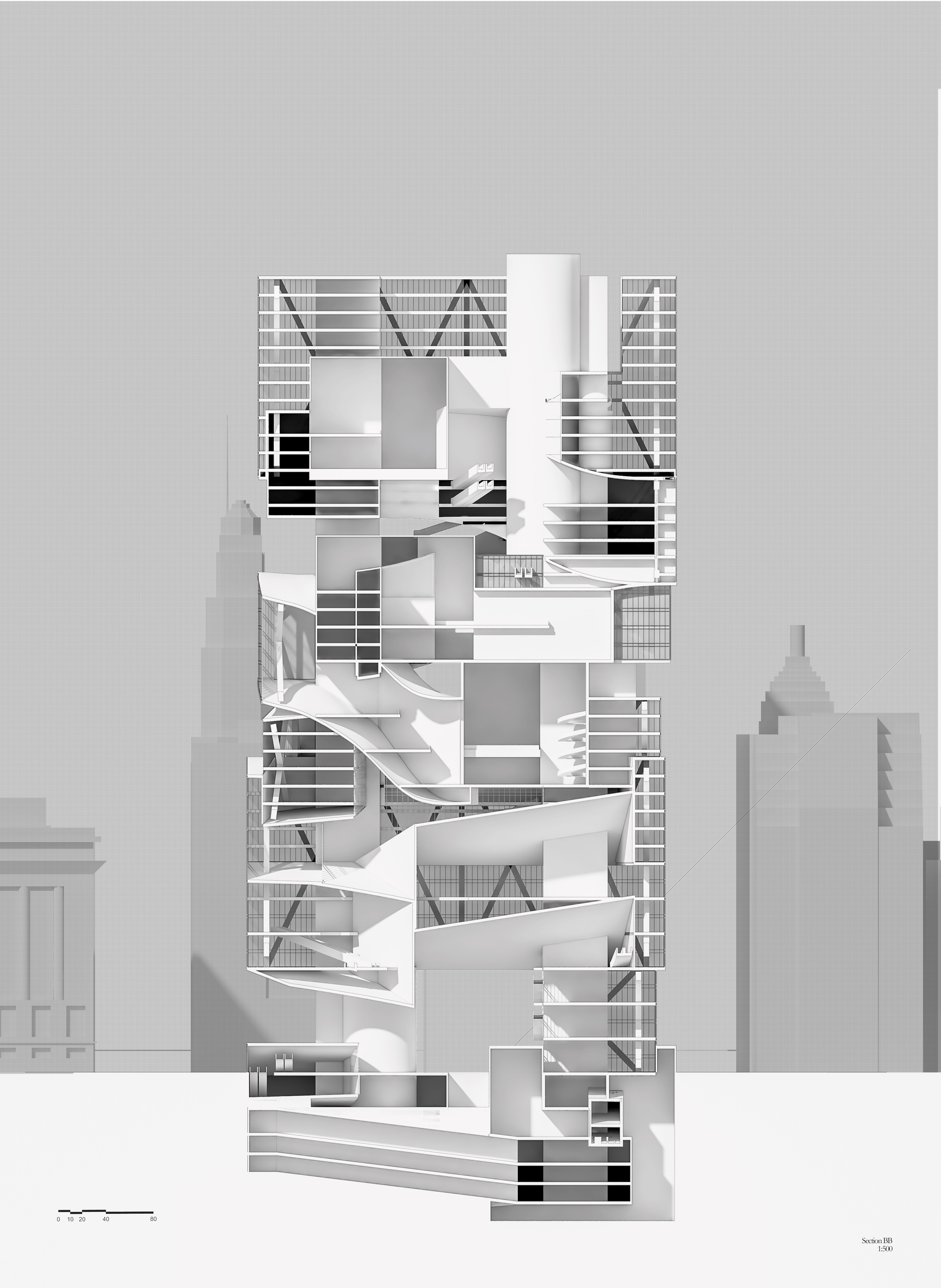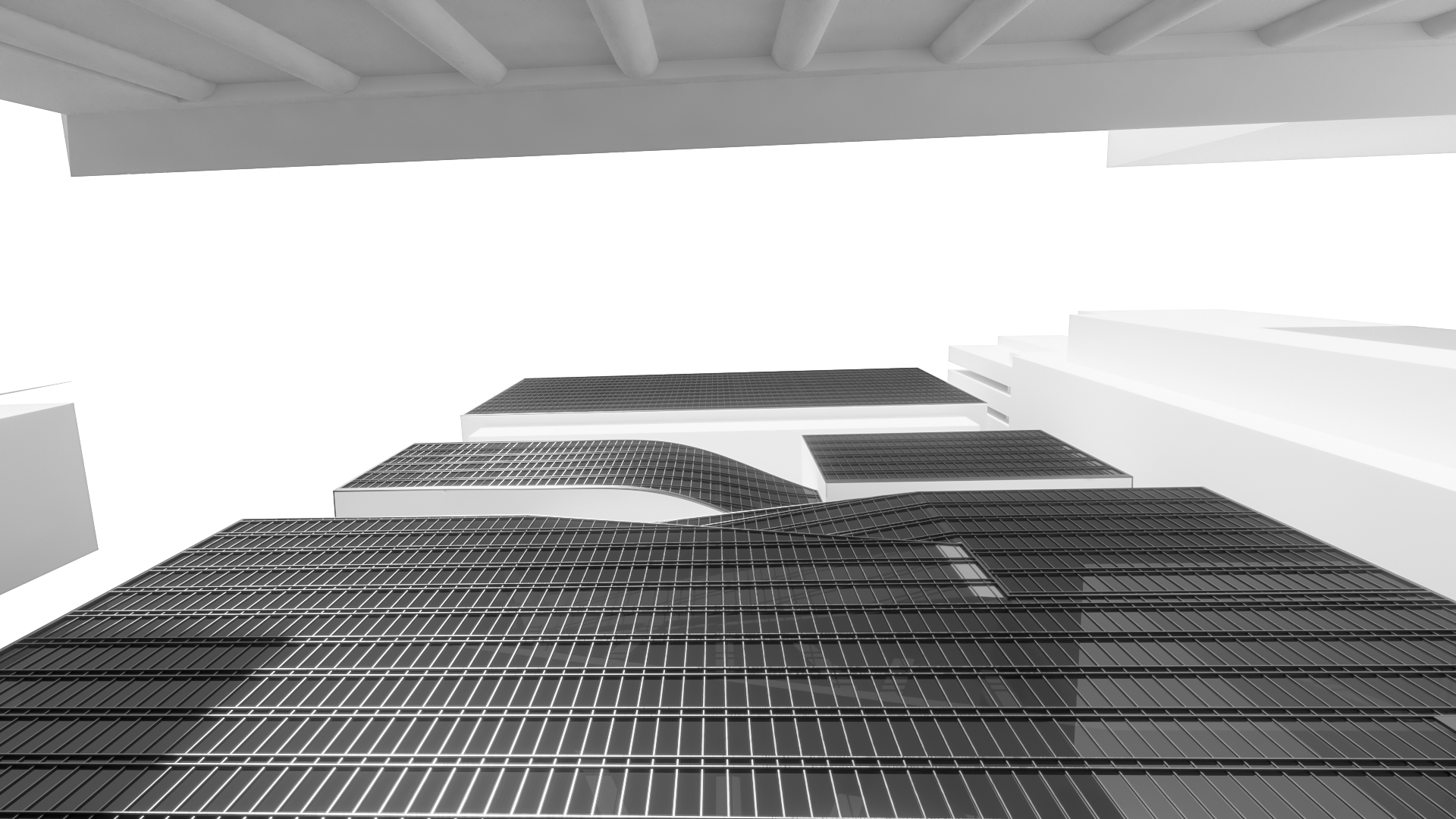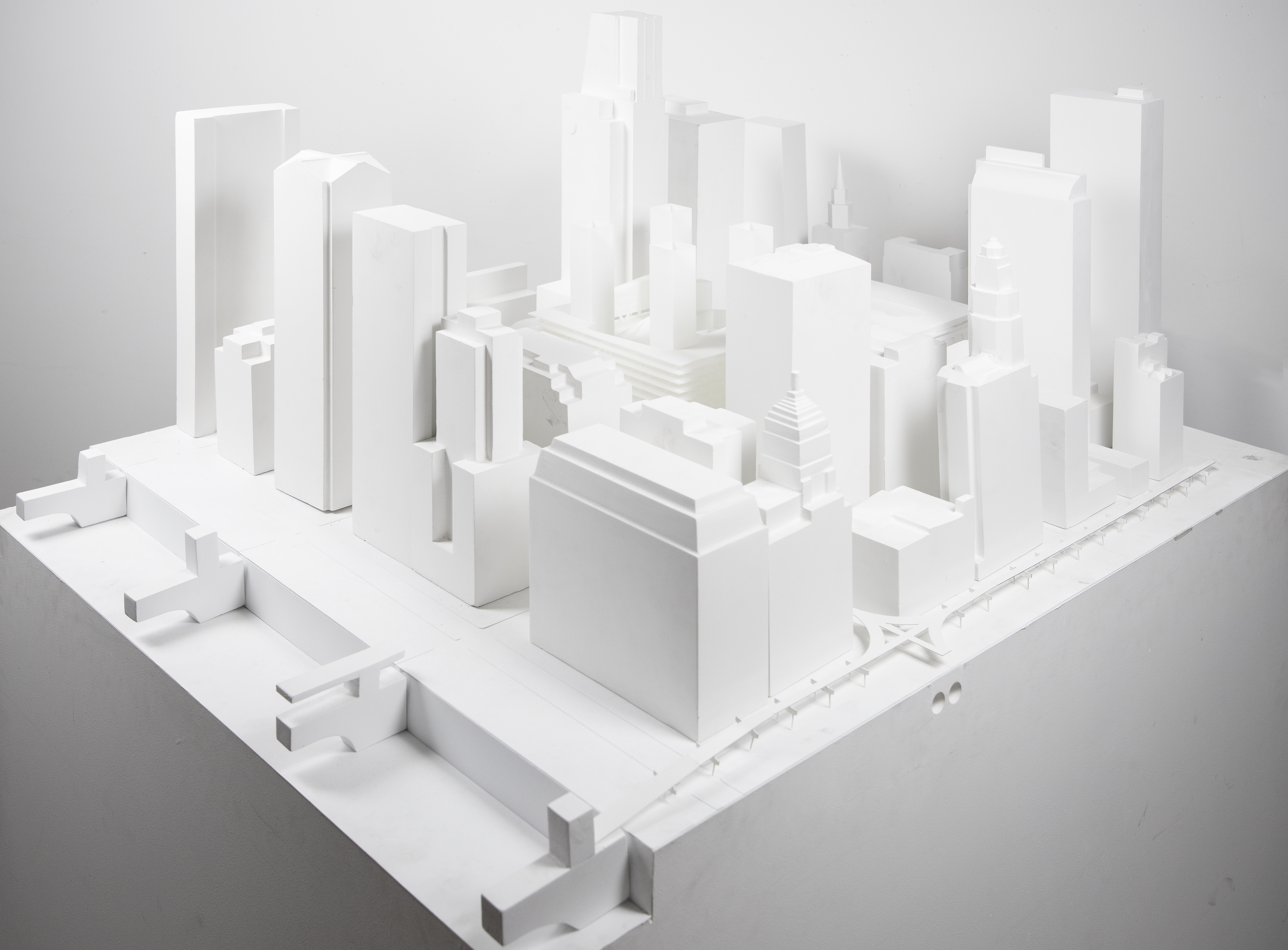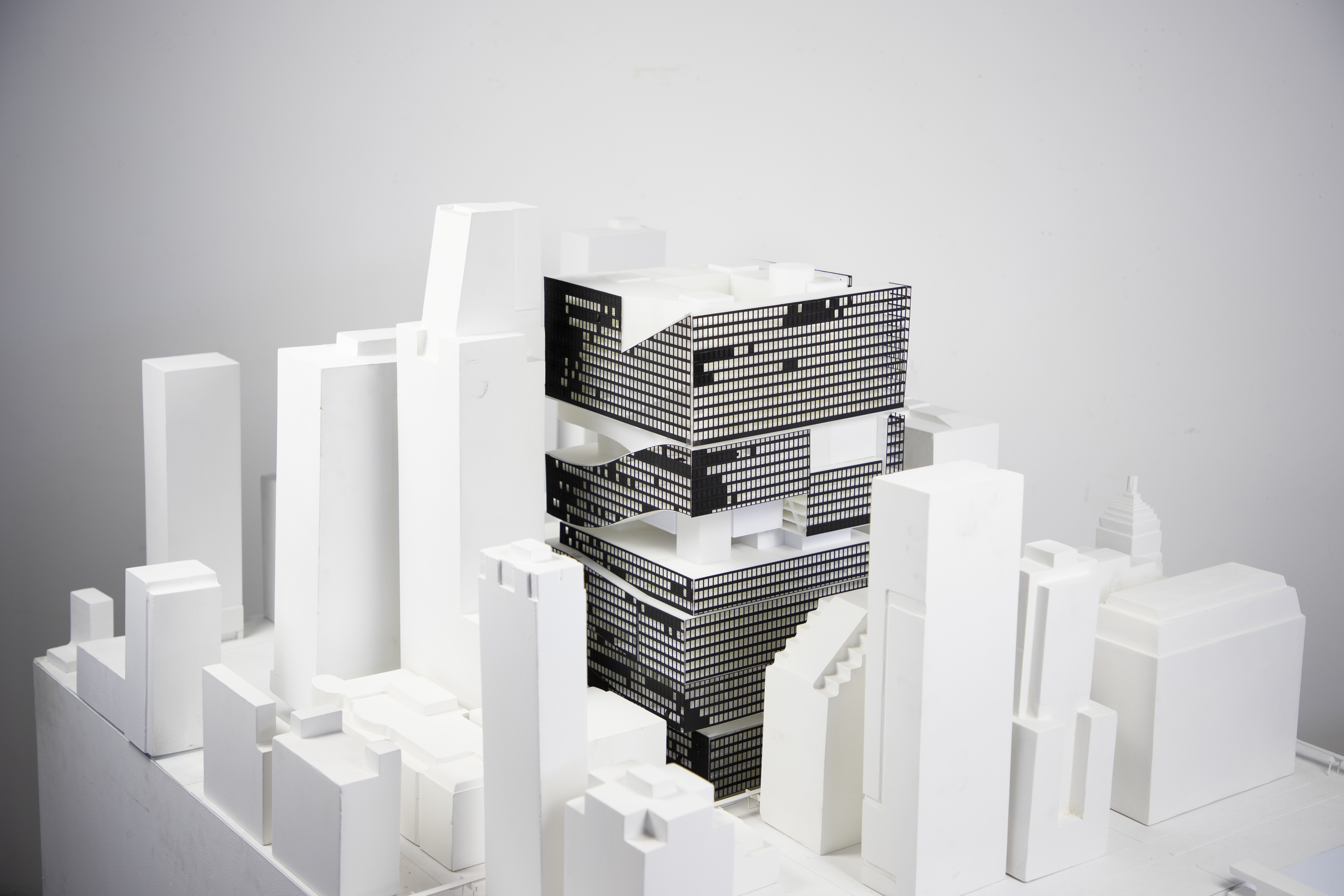2GB DS STUDIO—Big ____ Building

/ 2018 Spring Semester
From 2GB Design Studio - “Big Dumb Building” / Instructed by Darin Johnstone
“Urban studies never attribute significant importance toresearch dealing with singular urban artifacts. “
——Aldo Rossi, The Architecture of the City
With the 2GB Studio the curriculum shifts its attention to the study of the relationship of architecture to urbanism and, more specifically, of the architectural artifact as urbanism. The studio project is for a very large mixed use building in the Chicago loop to replace Helmut Jahn’s James R. Thompson Center (formerly the State of Illinois Building), and is to be conceived in relation to the current controversy surrounding the proposed sale of the building. The studio’s main focus is on disciplinary questions of the relationships amongst typology, function, and form in urbanism. These questions will be considered as they relate to current issues of urban politics and policy, infrastructure, and large scale buildings.
The studio explores urbanism through the examination and development of single buildings that, owing to their size, form, or urban impact become in themselves urbanism. The potential of a Big _____ Building to function as an urban agent will be explored throughout the semester. The topic is first introduced through the study and analysis of relevant examples and continues through the design of a large building.
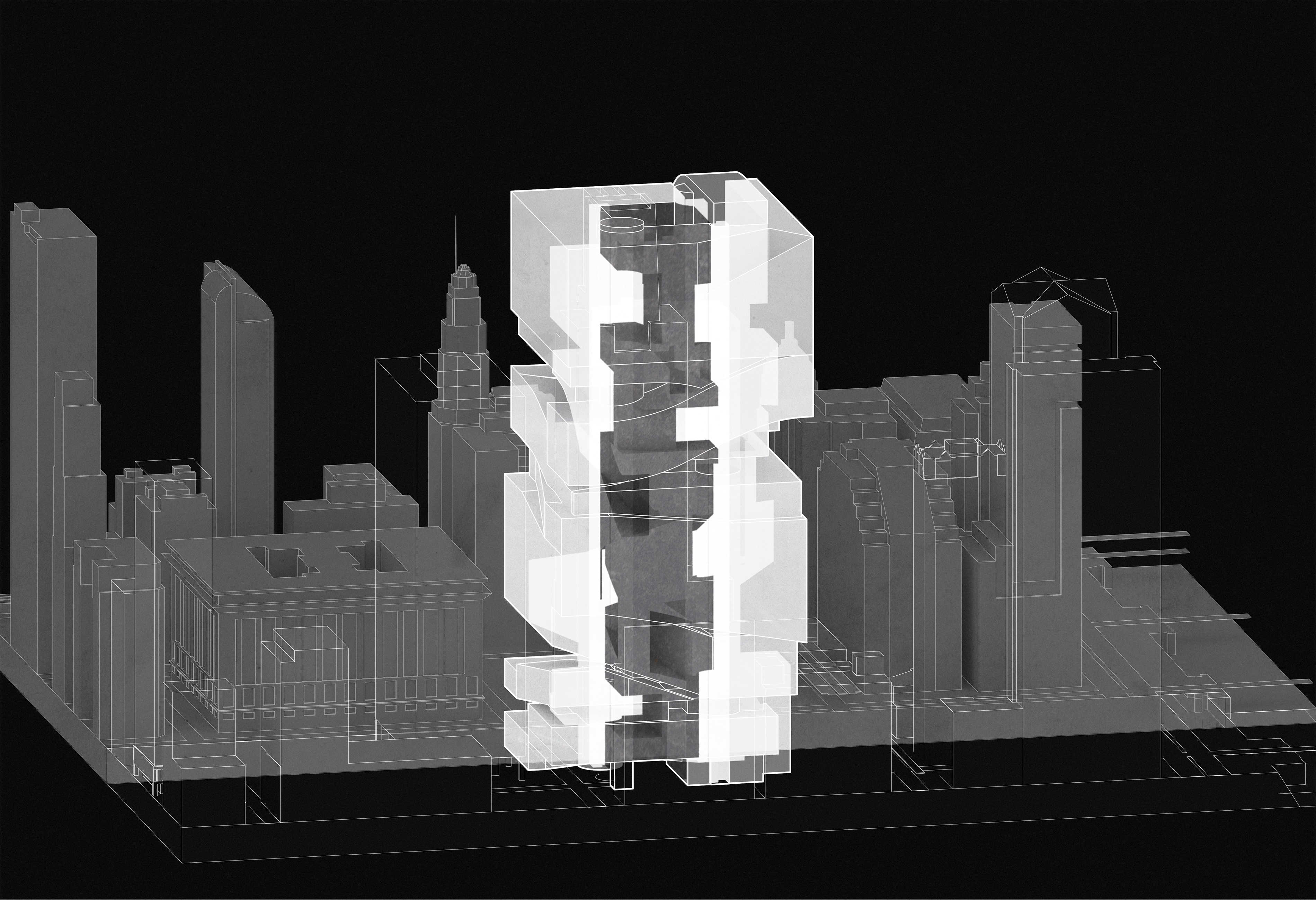 / Atrium Space As City Space
/ Atrium Space As City Space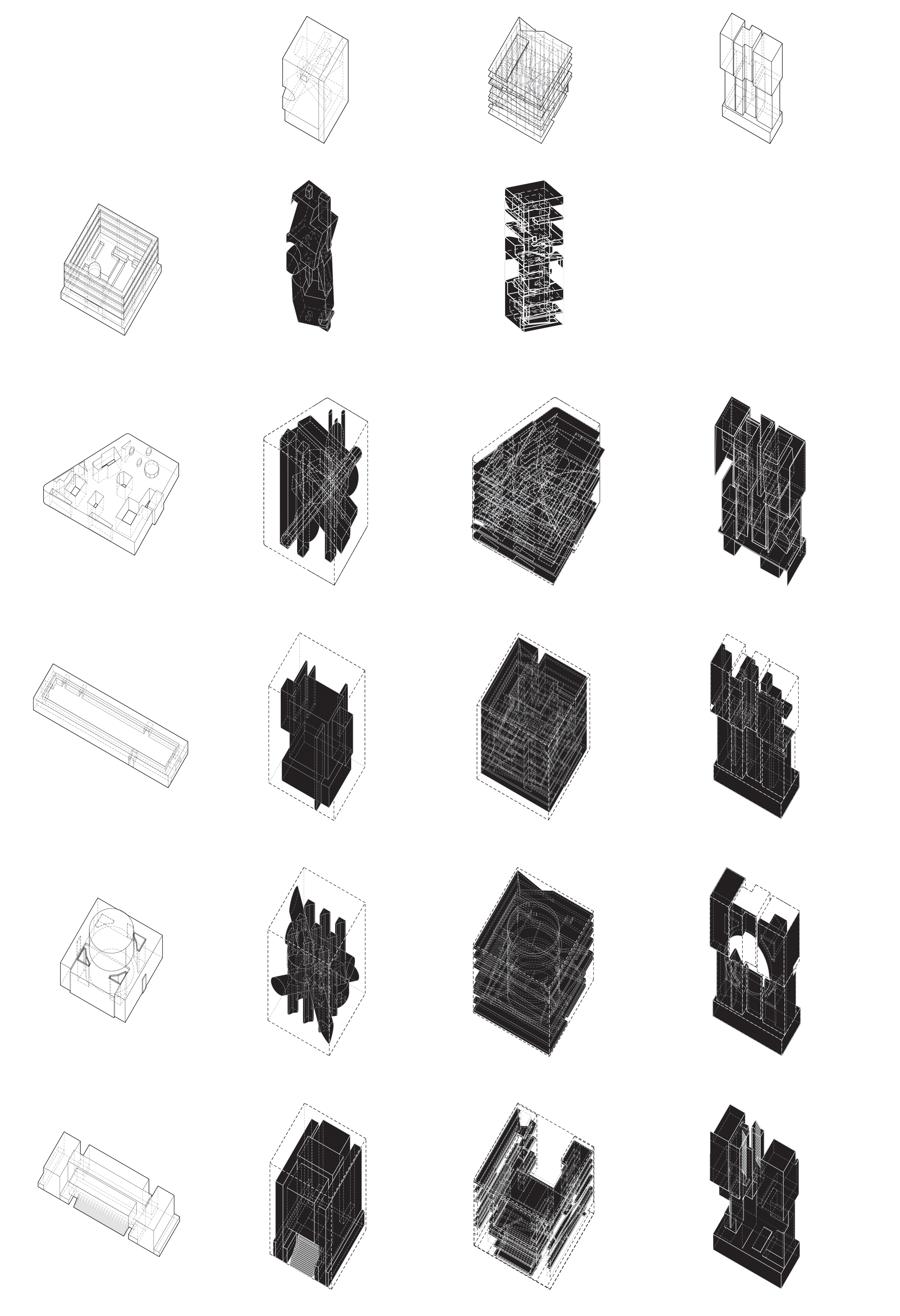
/ Form Strategy Matrix
The studio session set up 2 lists for us to look at, one is the list of precedents, the other one is the list of examples. Our project starts with the volume and void study by adding the operation method from example buildings to selected precedents.
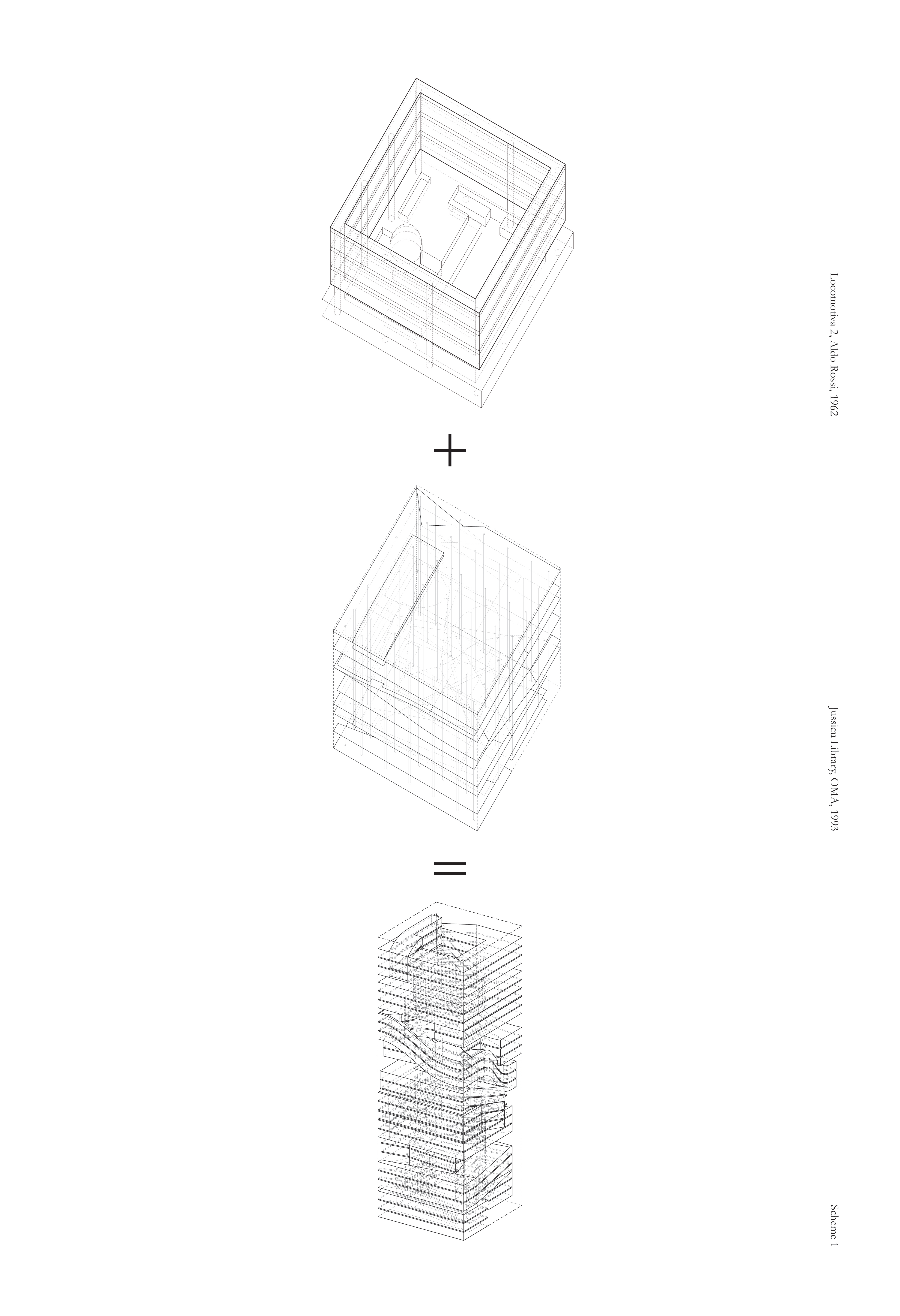
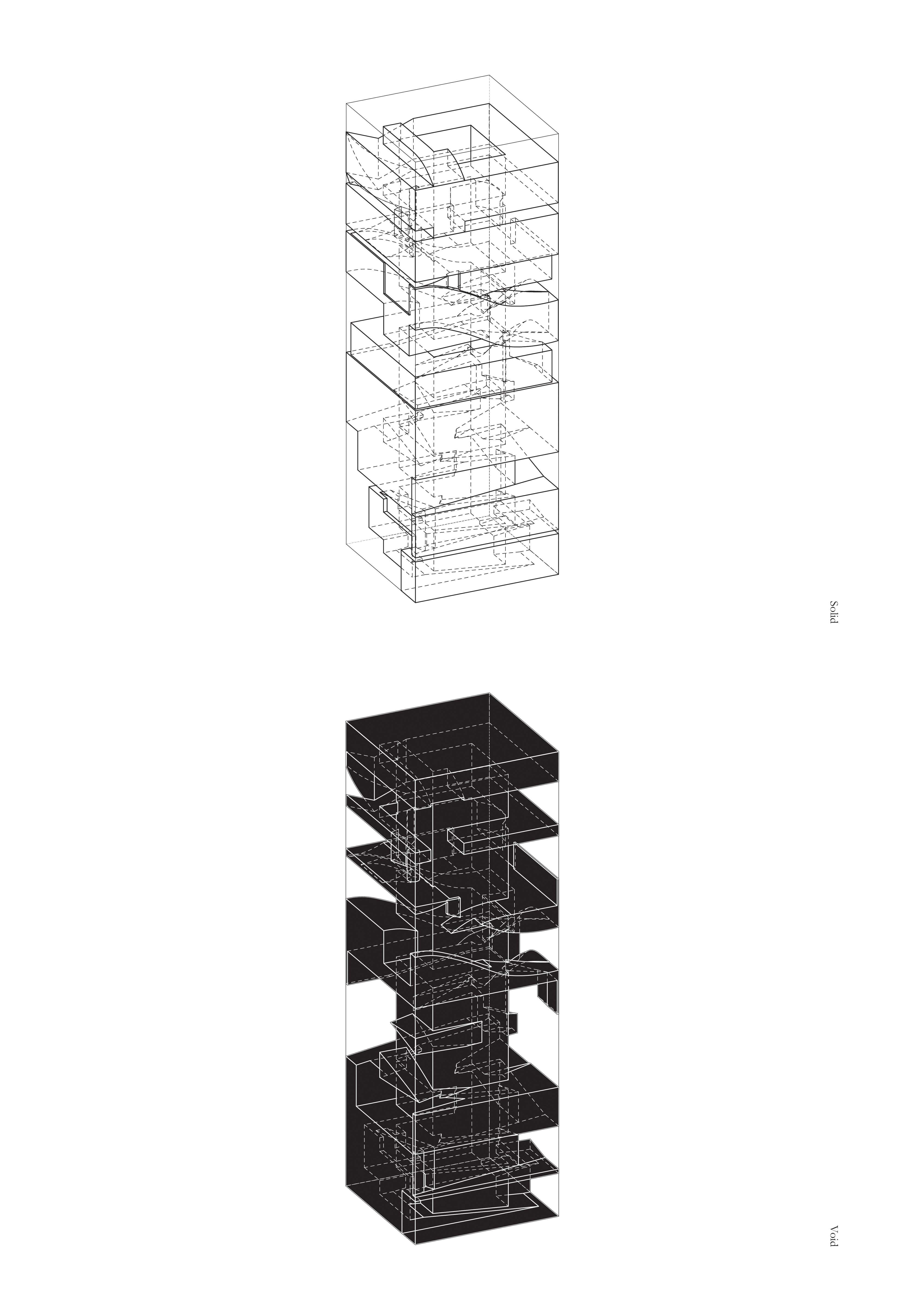
/ Form Manipulation + Volume / void Relationship
I focused on applying the Locomotiva(Aldo Rossi) volume to the Jussieu Library(OMA) to thicken the space of the continuous ramp to a continuous volume and leave the courtyard space as it is to create new form.

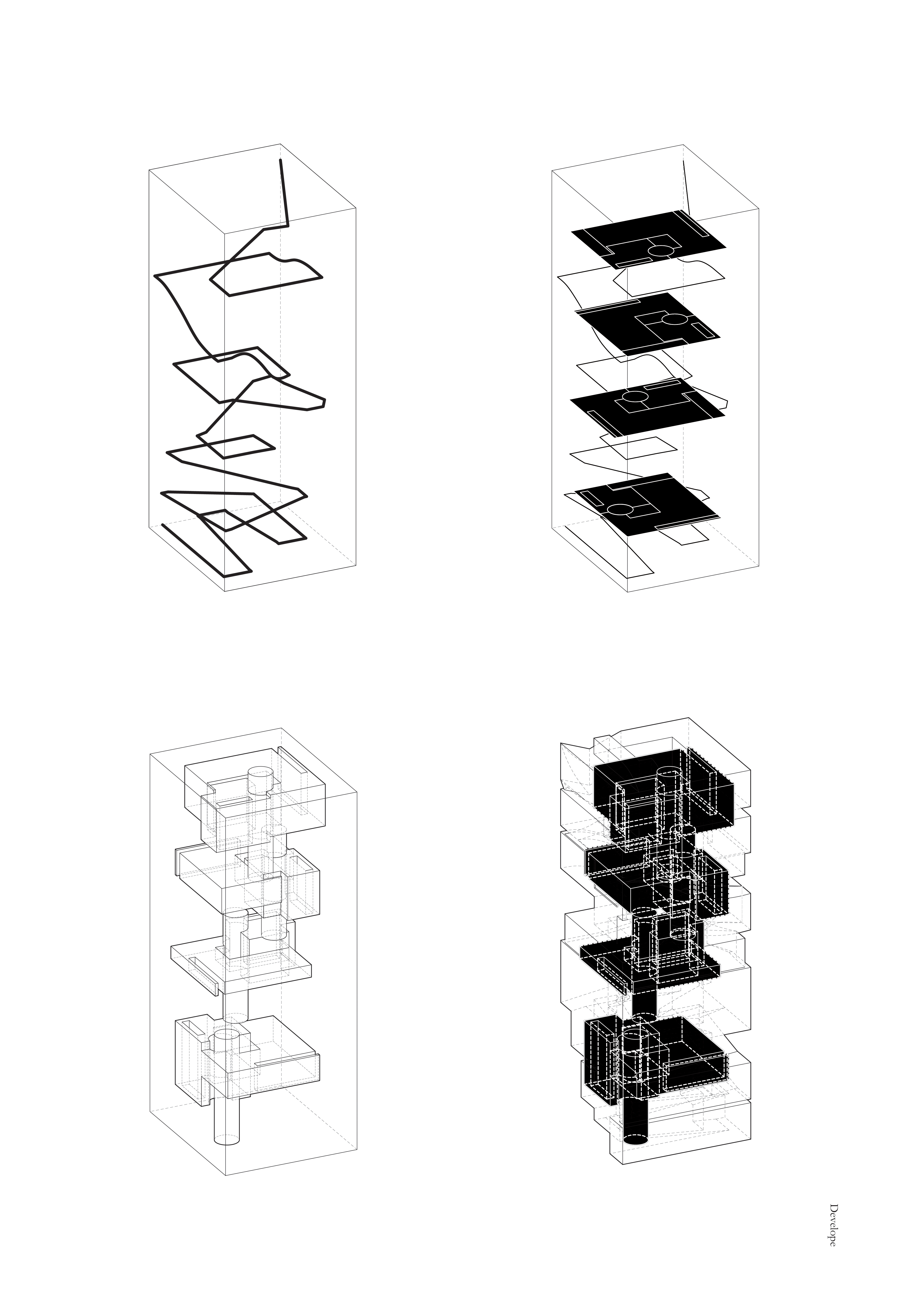
/ Form Development
By enlarge the vertical space between the continuous volume, the project get the tower typology quality and match the skyscraper context of the Chicago.
The planer geometry elements from locomotiva developed along the continuous space to different programs interpreted into the project and spacially interrupted the courtyard to shape the atrium space.
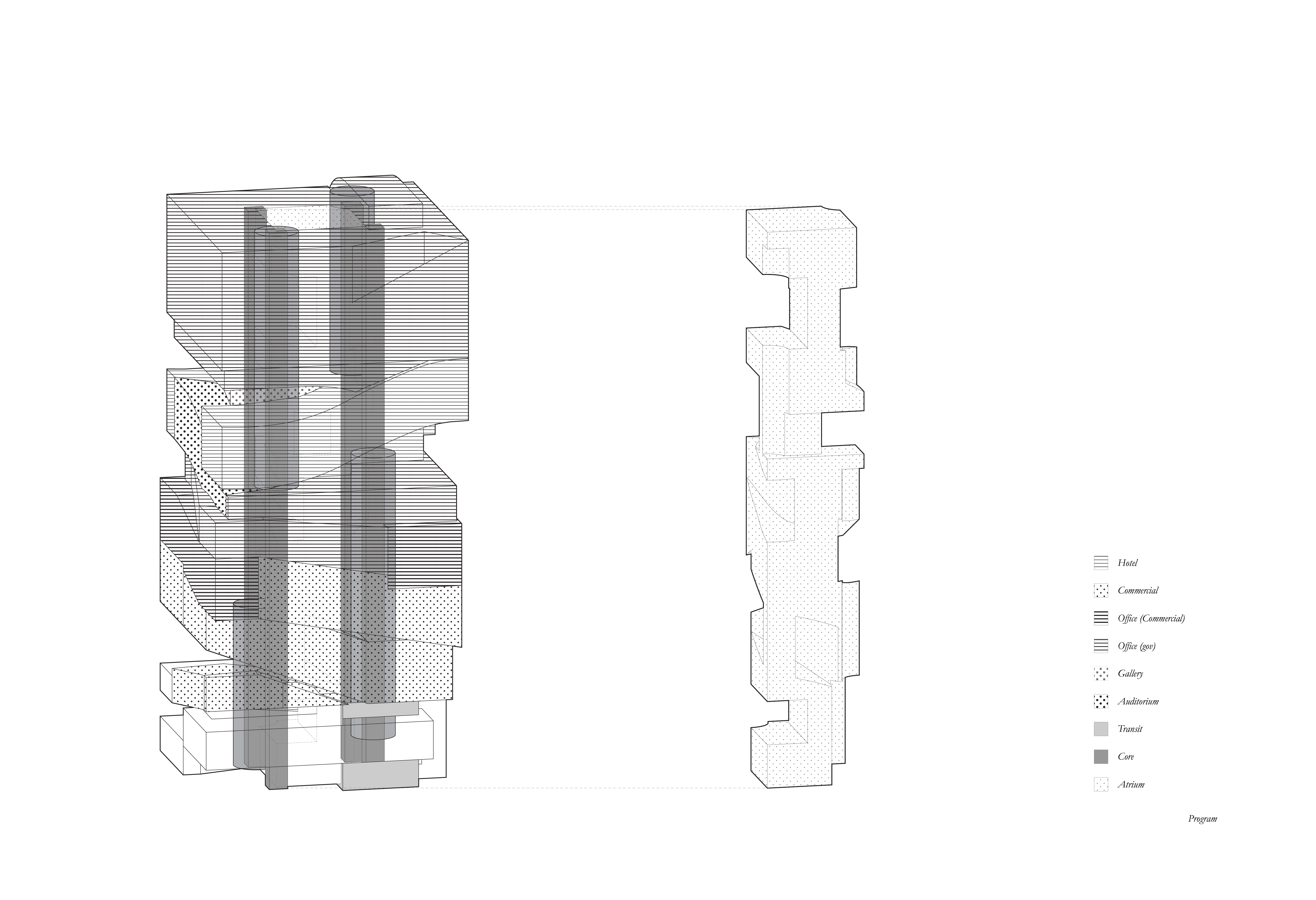
/ Program Development
Regular programs as office and hotel are pushed to the outer layer and the active program is inside the volume to create dynamic space arrangements.

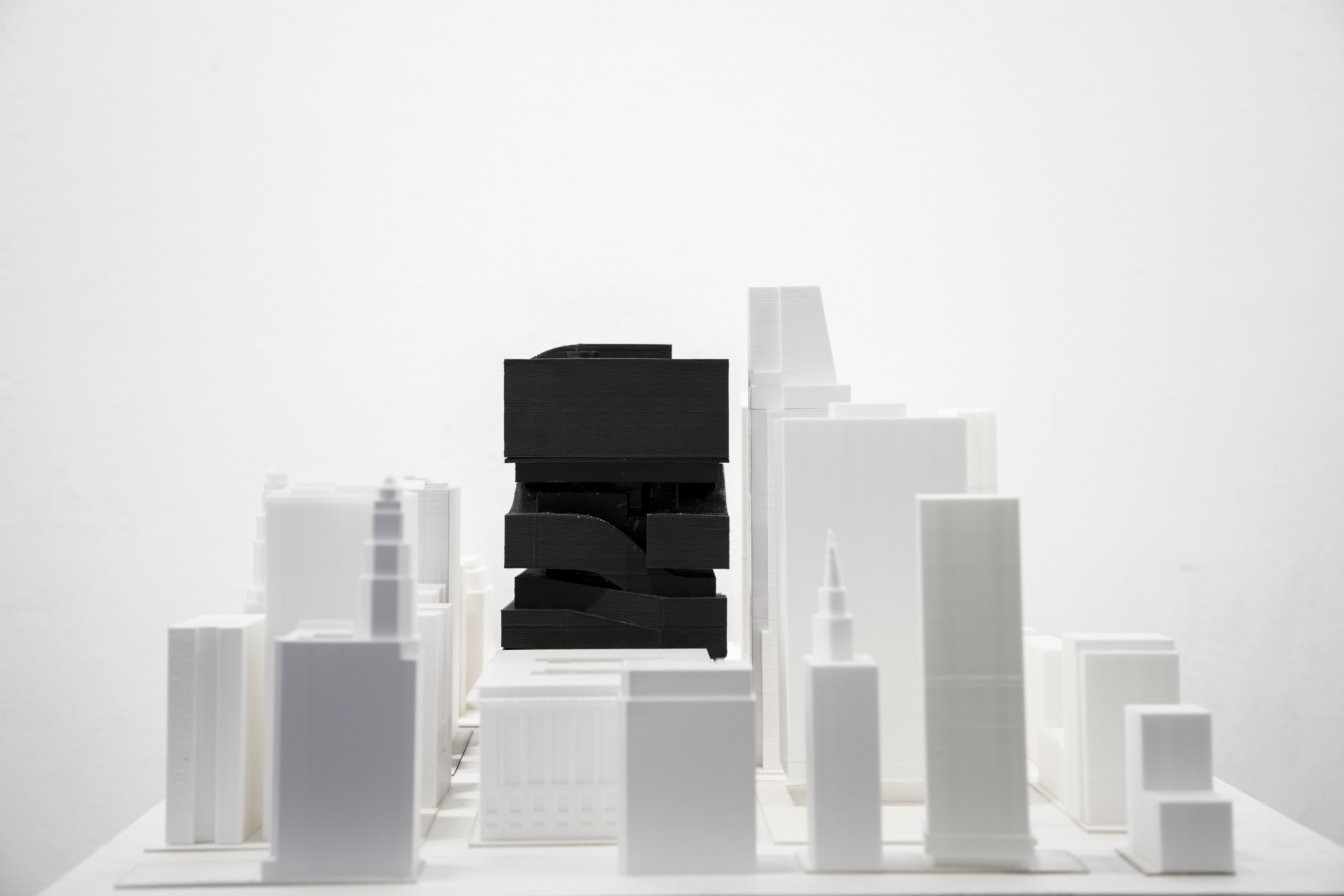
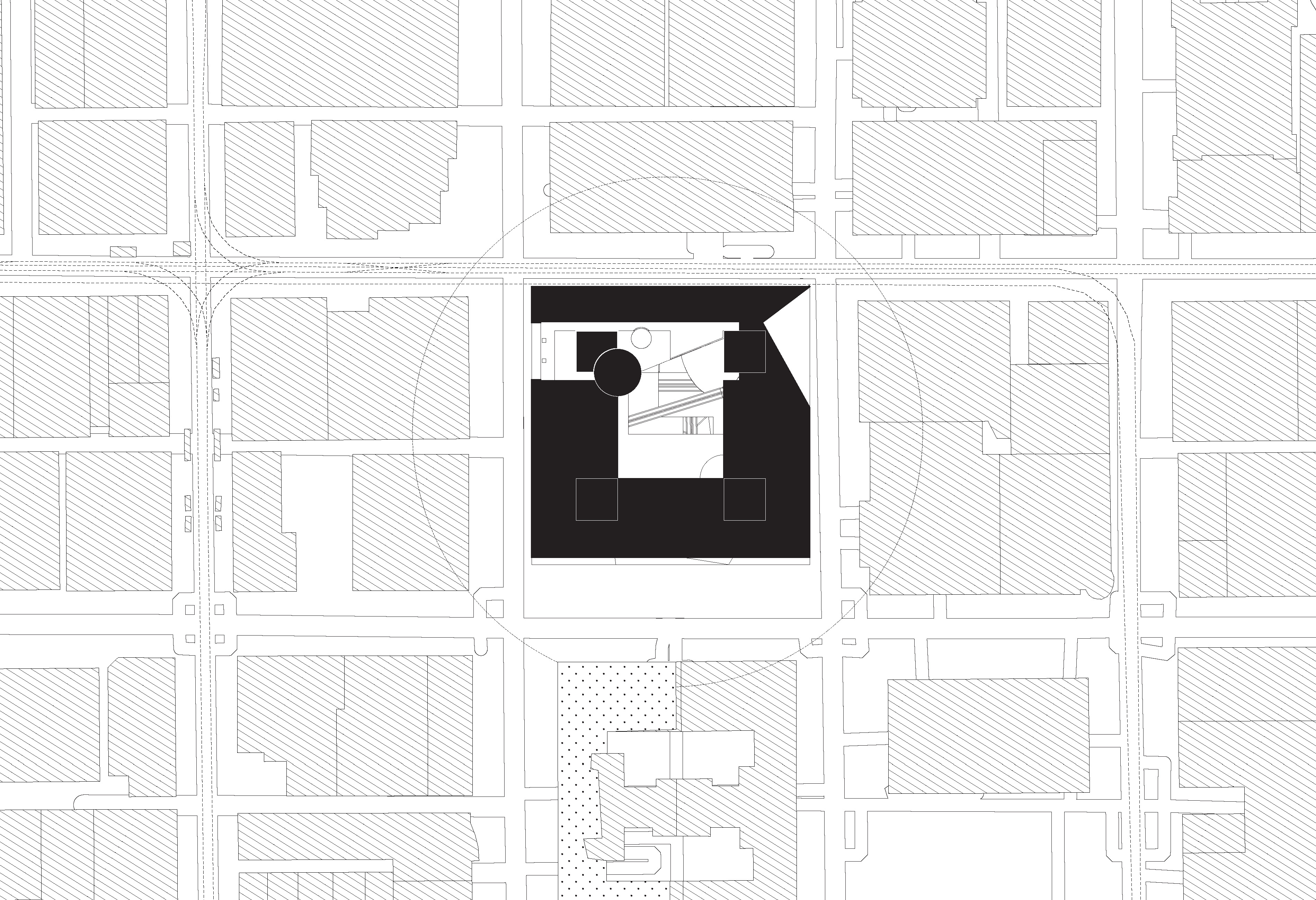



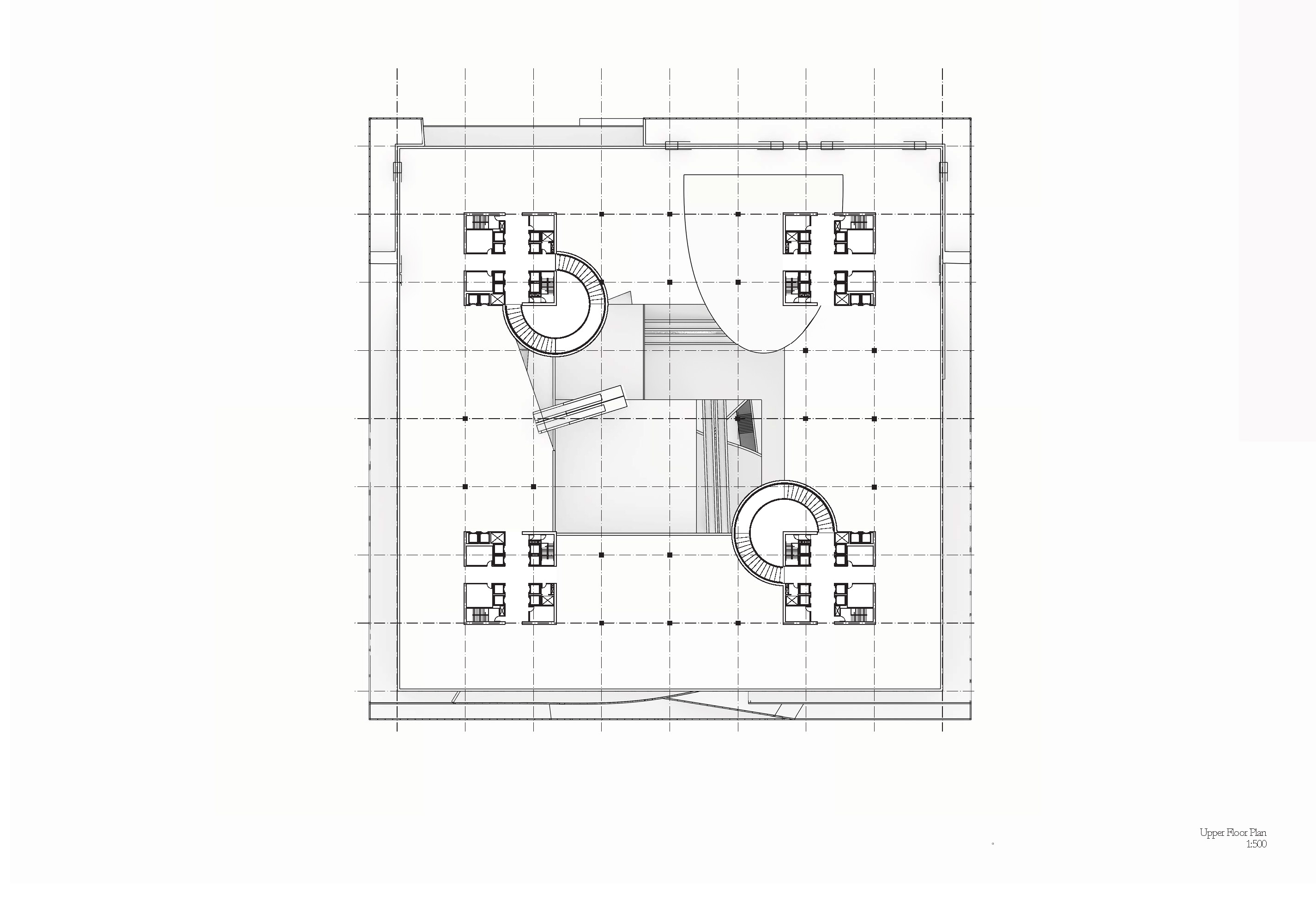

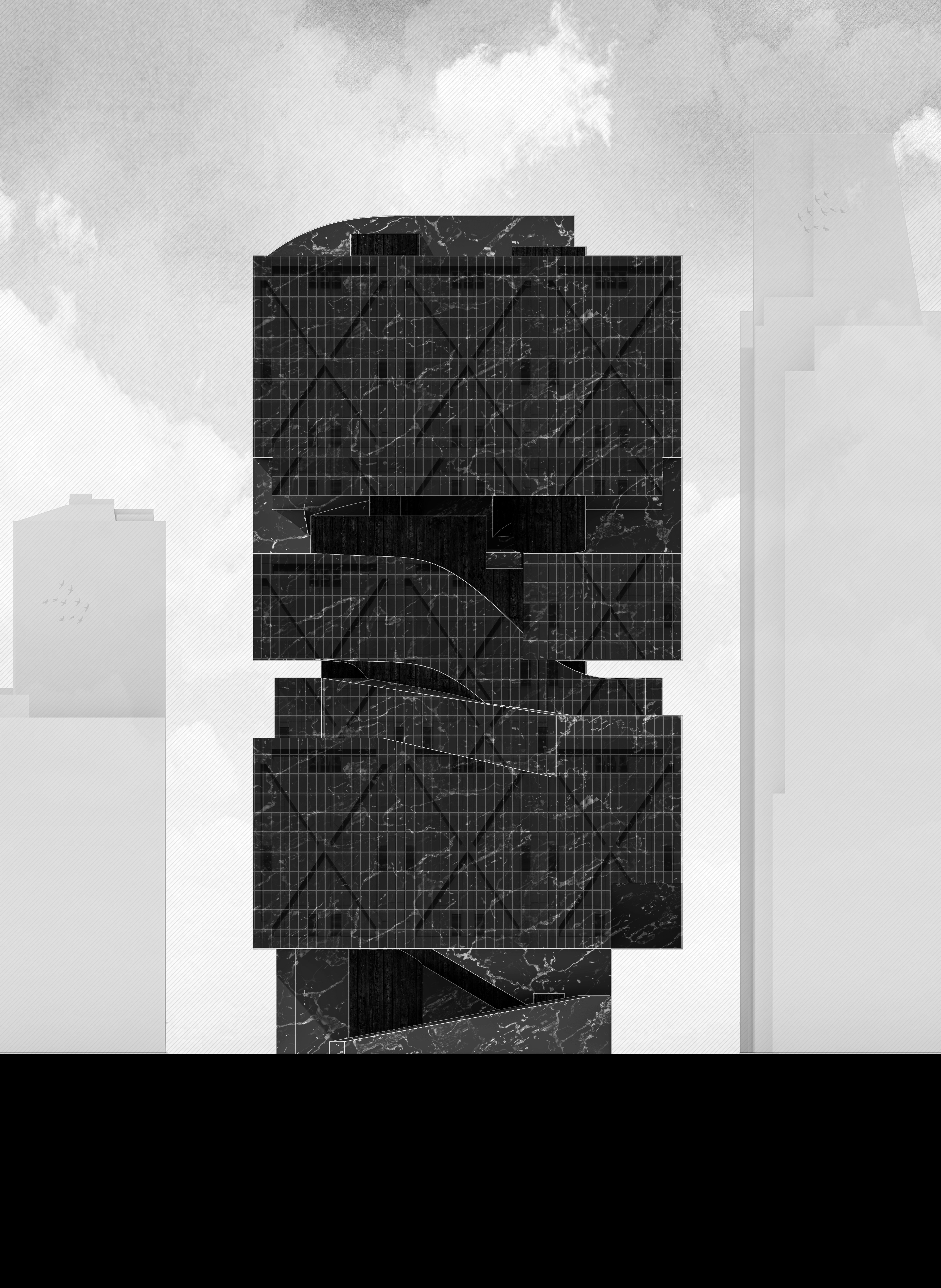
/ Concept Drawing
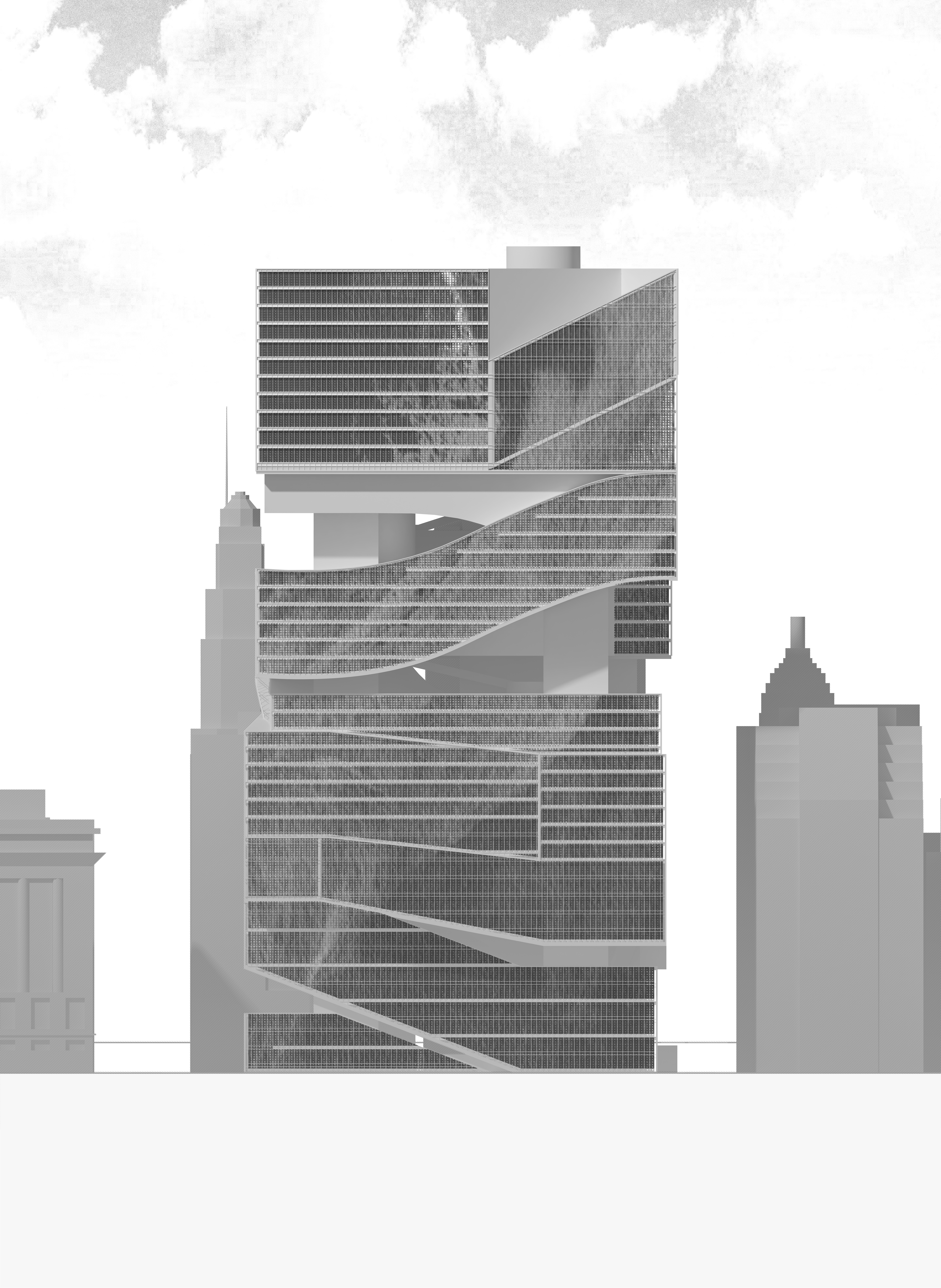
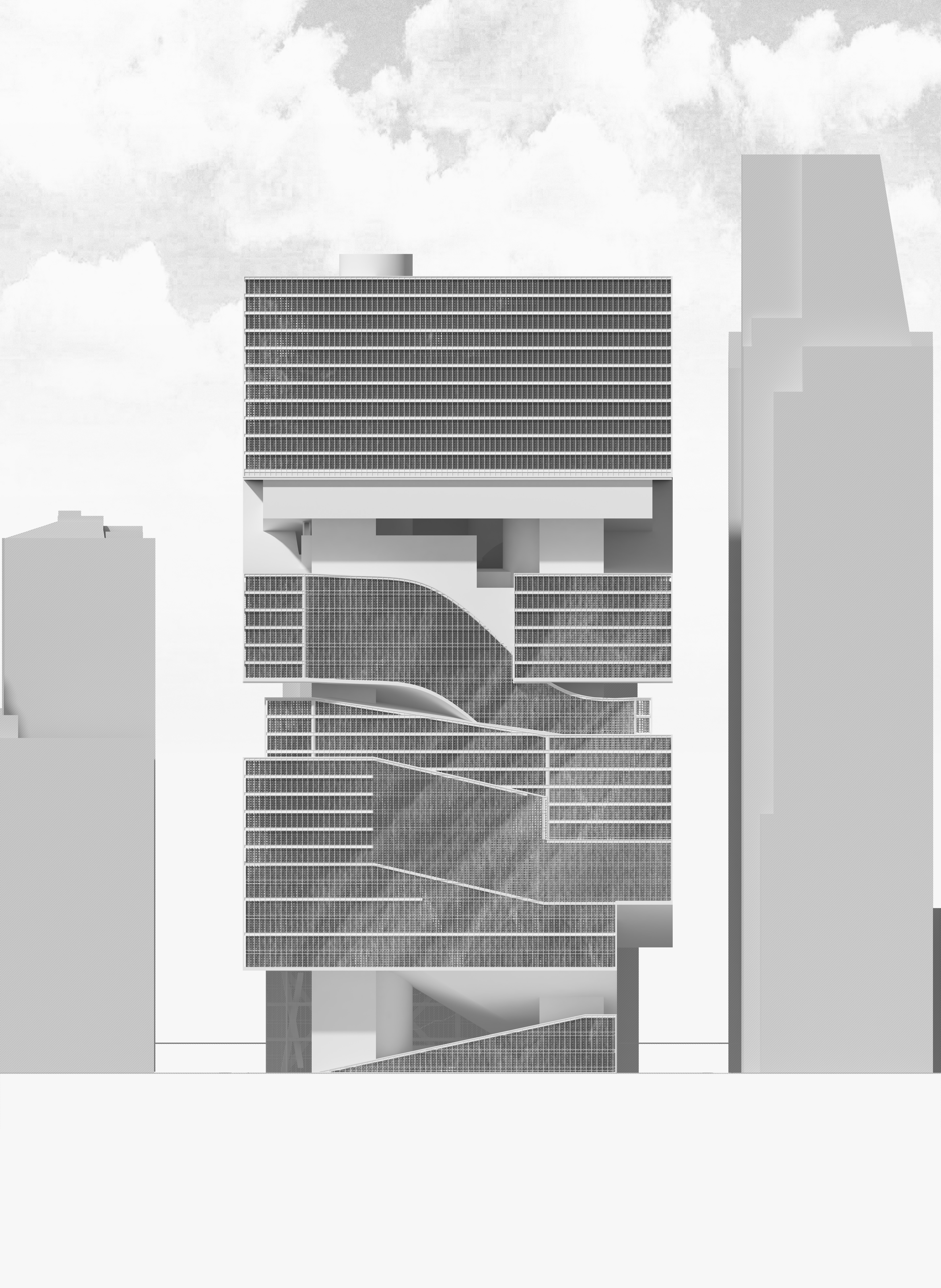
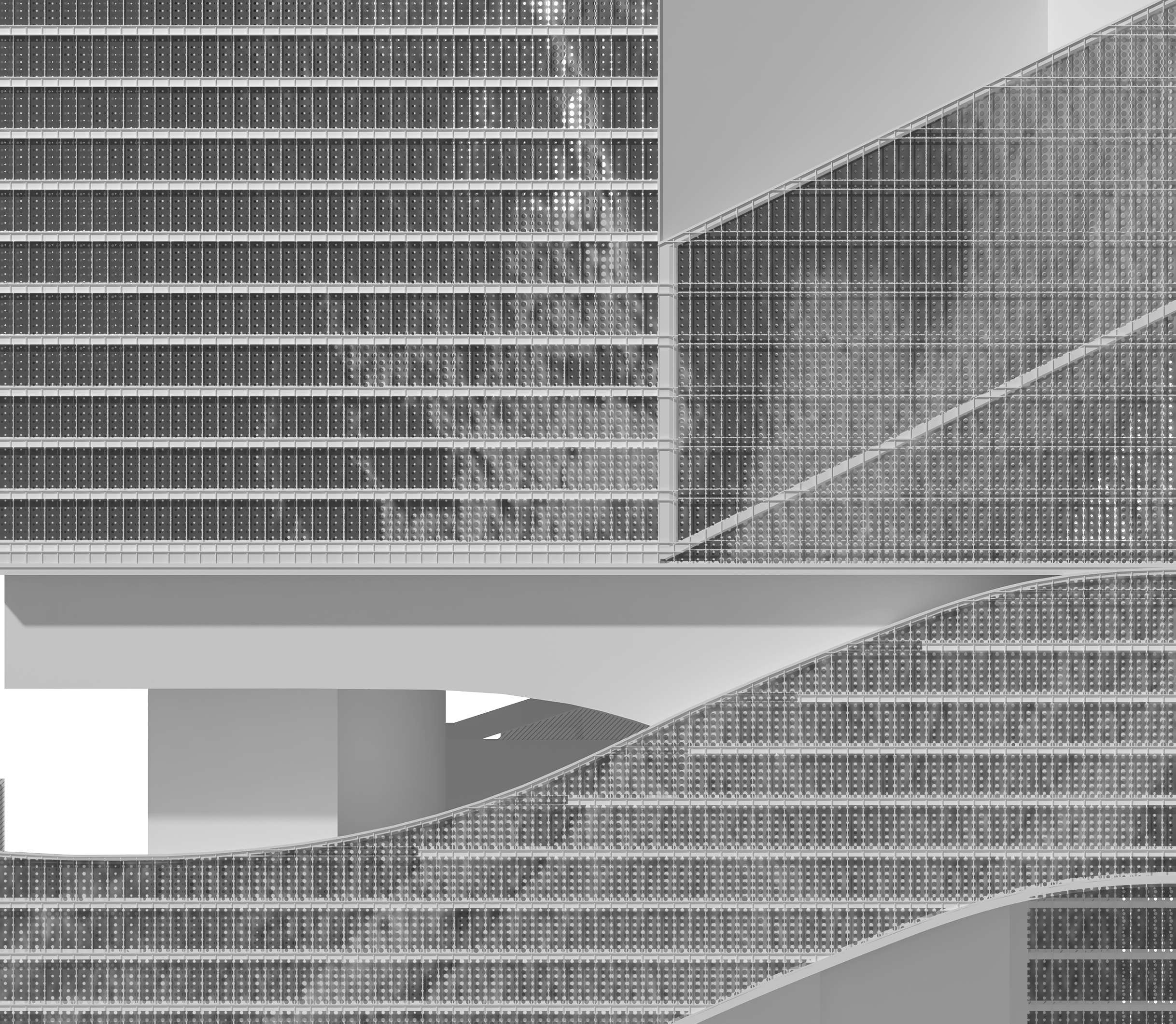
/ Elevation Pattern Details

