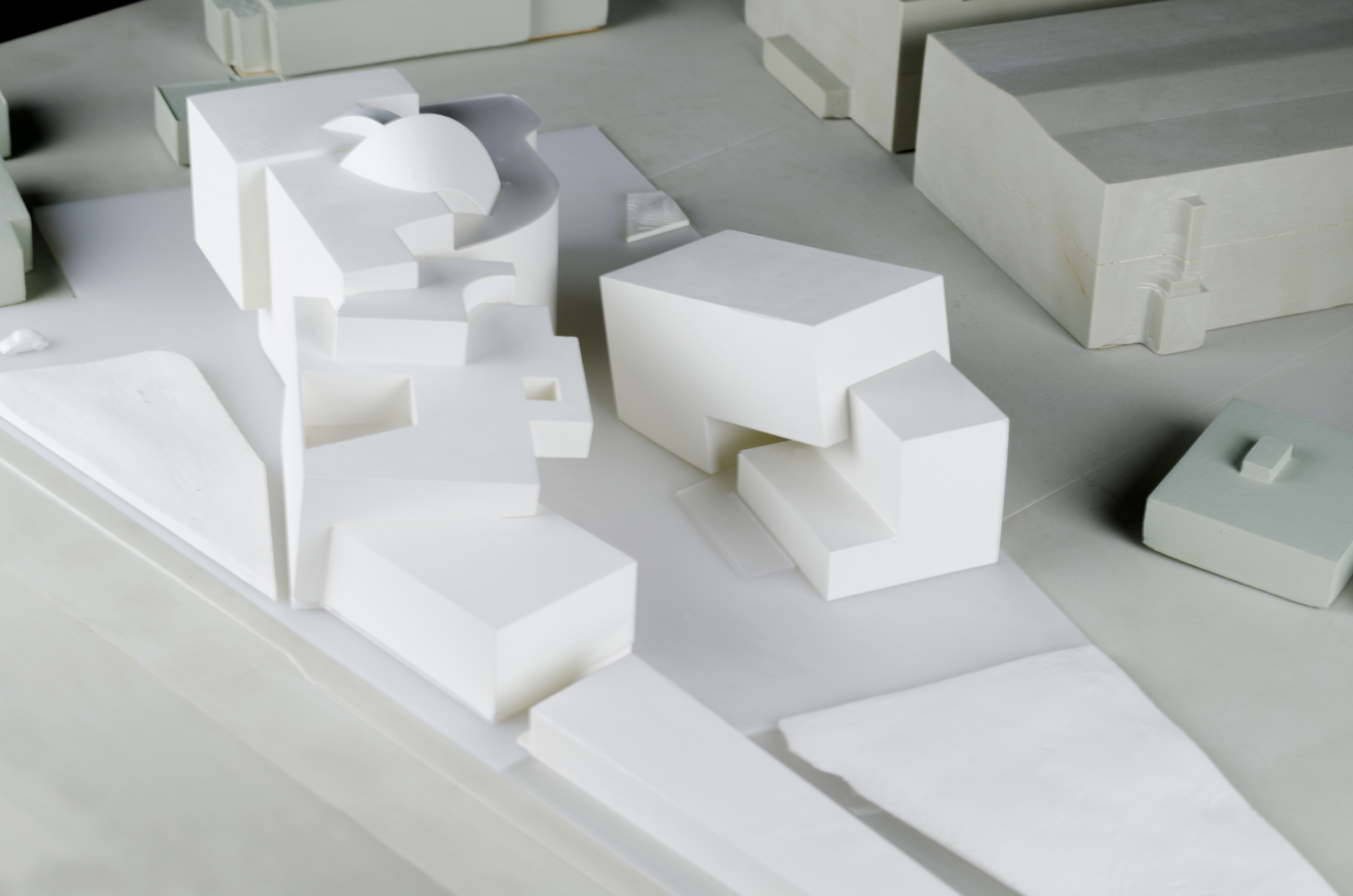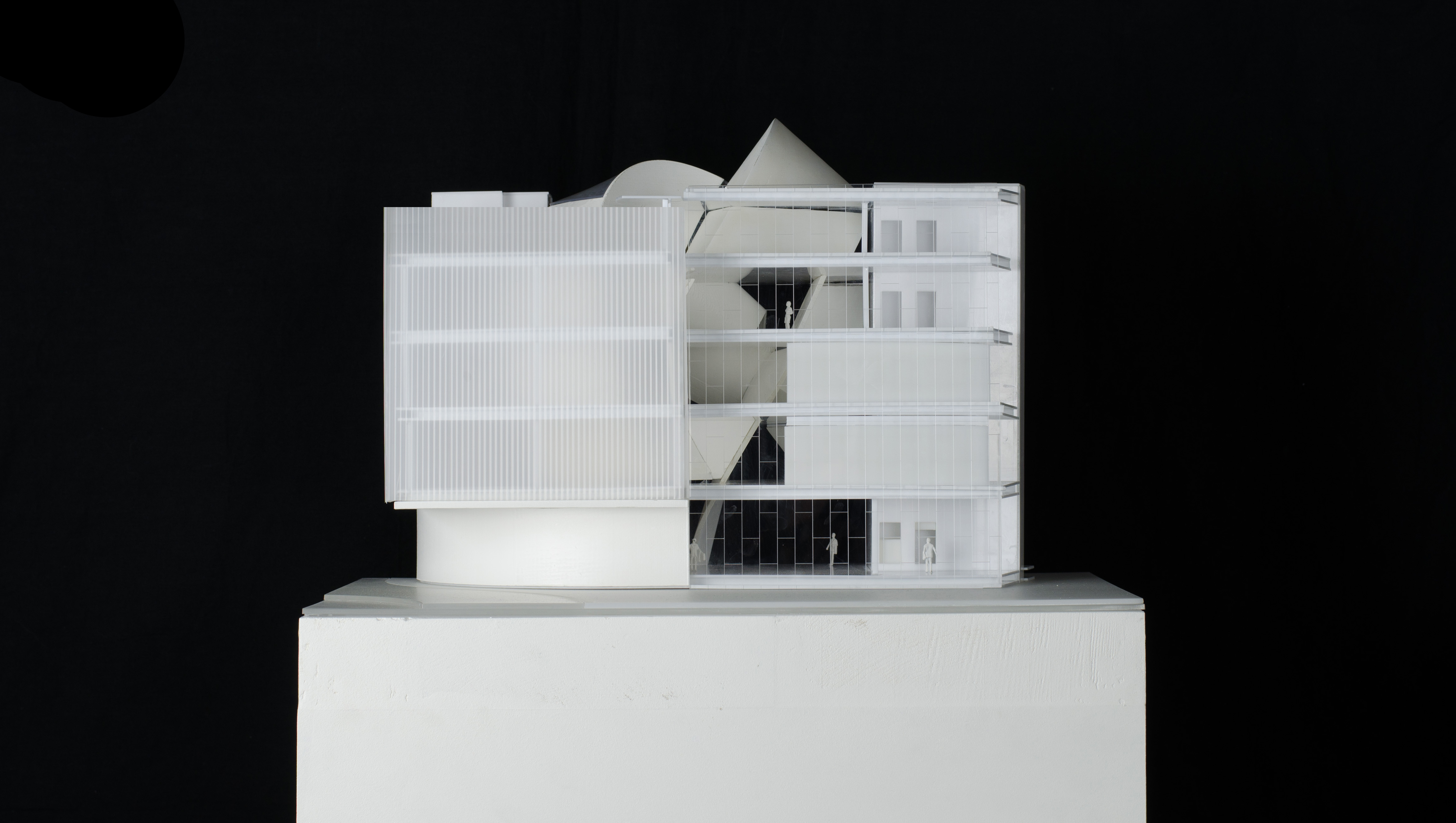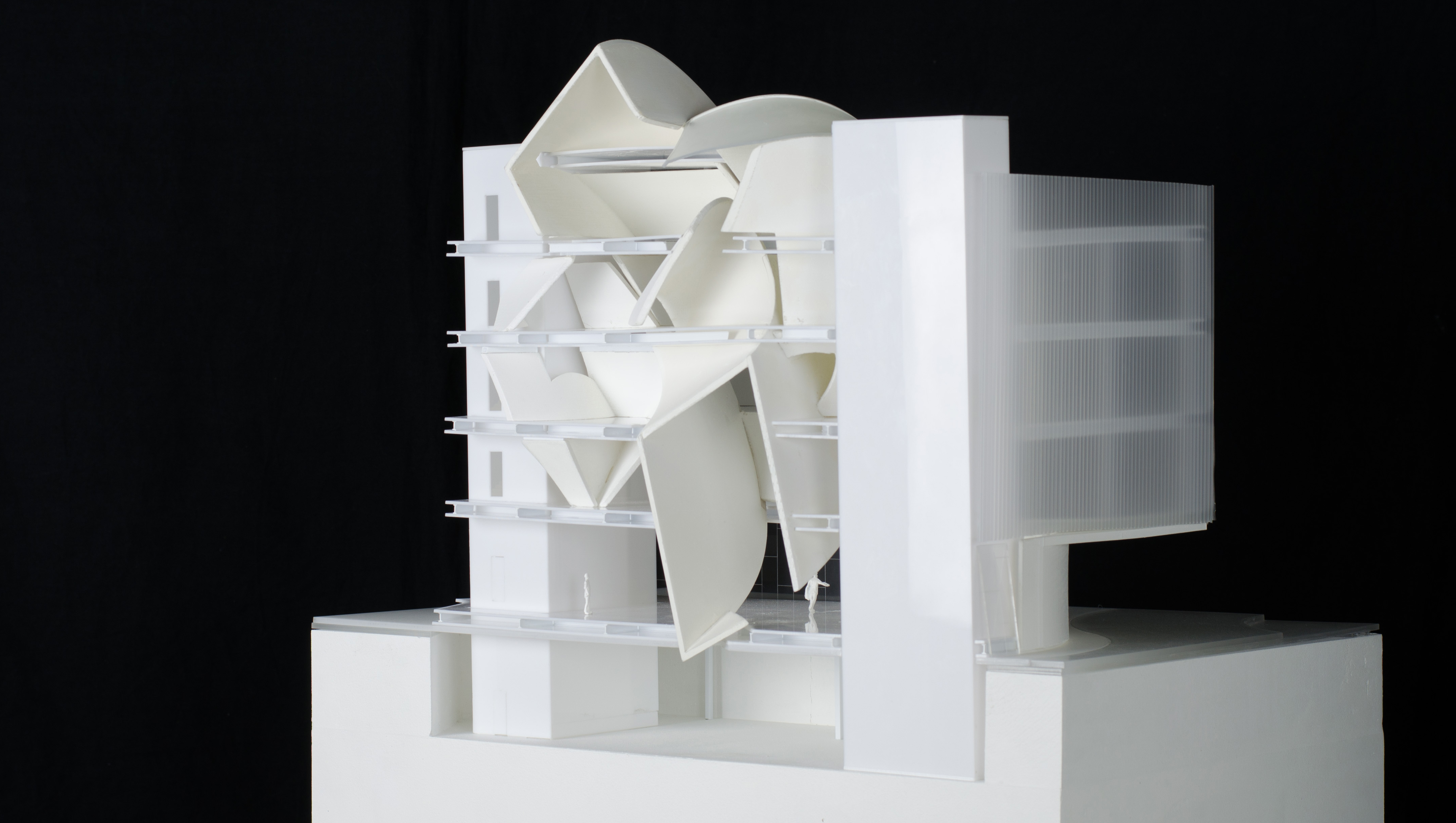2GA DS - 3 Voids

/ 2017 Fall Semester
From 2GA Design Studio - 3 Voids / Instructed by Kristy Balliet / Partner with Pengju HOU
The studio will critically consider the idea of “type” and “model” in the context of a renewed interest in objecthood — a discourse that posits typological thinking as a problem of collections and catalogues rather than periodization or classification. While no longer concerned with the origin of architecture (Laugier), imitation of nature (Quatremére), or taxonomy of types (Durand), this trans-temporal and nontheistic attitude articulates new ways of engaging the rapidly expanding archive of objects available to the designer. The vitality of this way of thinking and working is evident in contemporary art (Koons, McCarthy) and fashion (Michele/Gucci, Gvasalia/Balenciaga). Similarly, in architecture a focus on the multiple object building complex leads to a reassessment of works by Gehry, Rossi, Siza, and Stirling at the cusp of the digital turn. Gaining familiarity with these set pieces shifts the initial focus of design activity in the studio to critically engaging disciplinary knowledge. While it may be assumed that a quasiautonomous collection of parts exists, the workflow for setting those parts into a legible architectural assemblages and ensembles requires intentionality of the architect. Over the course of the semester each team will be expected to develop an aesthetic stance and argument for the selection and disposition of parts, and the detailed development of planimetric organizations, structural and building envelope systems.
 / Concept Site Plan
/ Concept Site Plan / Parts and Compose
/ Parts and ComposeWe begin Project Massing phase by selecting three to seven architectural parts available from Precedents and studying different compositions / non-compositions with the purpose-built Rhino Grasshopper Kangaroo ‘drop’ script. The objective of the Project Massing phase is to iteratively study possible strategies and test alternative outcomes against relevant criteria and standards.

/ Site Model
We focused on creating different types of spaces distributed across the site. When selecting our architectural parts we gravitated to simple geometries that had minimal detail. Because for us, it the design of the relationship that was important. The combination of the parts to each other, and their relationship to the ground provided many possibilities for dynamic space arrangements.
We created 3 separated building masses with an internal connective courtyard – acknowledging that people are accessing the site from multiple directions. We created different types of volumes among the masses- a volume on the site, a volume between the buildings and a volume inside. The building masses become the containers of the volumes we created.
 / Space Diagram
/ Space Diagram










